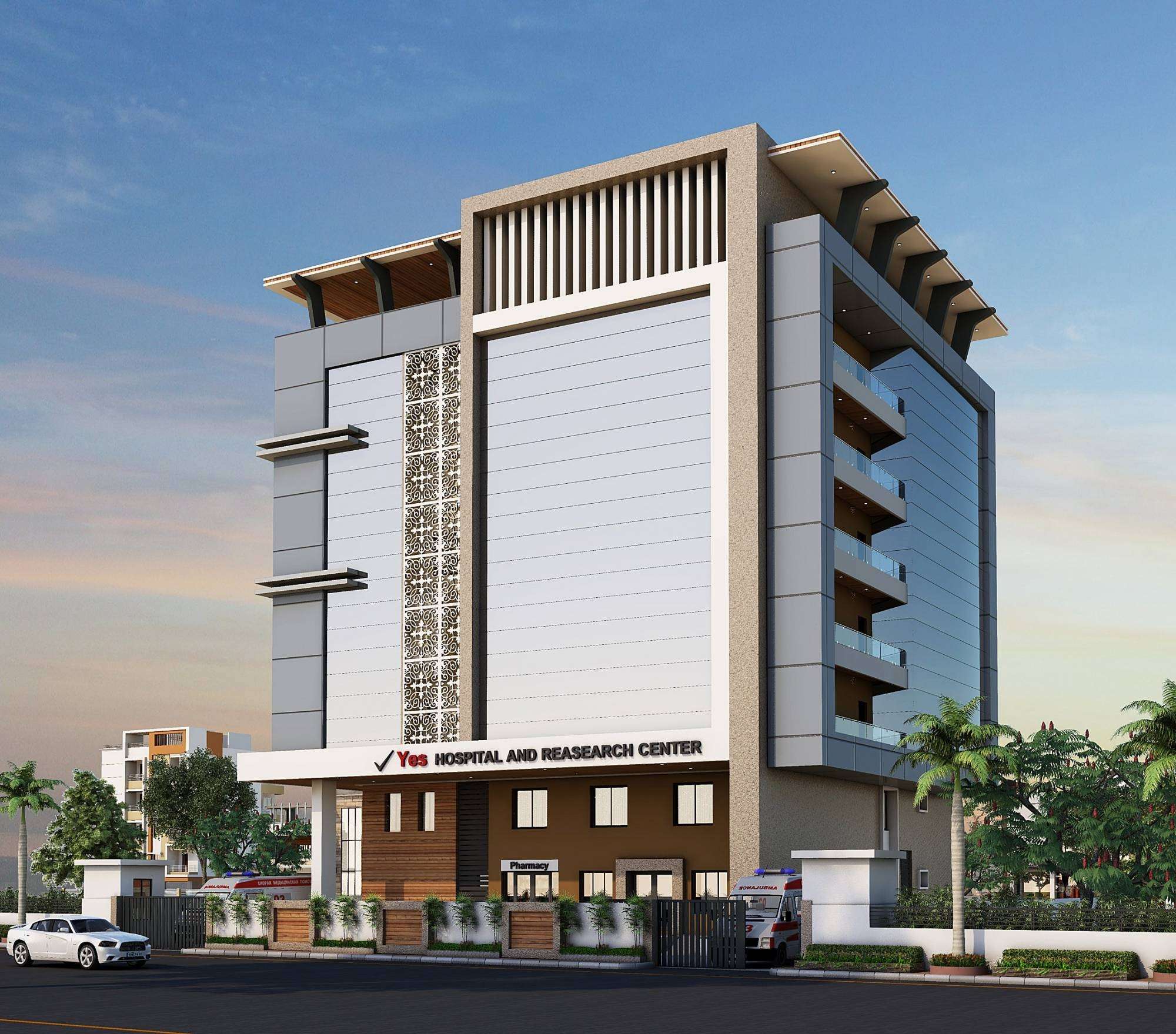
House Plan Tips from the Top Architects in Nagpur
Read Time:2 Minute, 33 Second
Planning for the perfect house design is extremely important. One mistake, and you are going to regret it your whole life. We are sharing some very useful house plan tips from the top architects in Nagpur to help you plan and design your house carefully.
- All rooms must be designed so that direct sunlight can enter. Most of everyone’s morning starts with the kitchen. So, for the direction of the sunlight, keep to the east. To enjoy the sunset, you can locate the living room in the southwest direction. A bedroom must be located in the most private area of the house, especially away from the living room, for complete privacy.
- Open floor plans are more popular these days. According to this plan, you can combine your kitchen area and the living space to enhance accessibility. The area looks more spacious and much brighter as well. When there are no walls between the living area and the kitchen, the light covers the whole area to make it look bigger and brighter. You can also make a small partition between the kitchen and living area so that the person sitting outside could see the inside mess.
- The kitchen is the most important section of the house. It should be designed in a way that you get easy access to all the essential things. You can create a triangular-shaped layout connecting the three most important points of the kitchen: the refrigerator, the sink, and the range. You can easily take the food out of the refrigerator, wash it in the sink, prepare it for cooking, cook it nicely, and serve it with all the love you want. With this layout, you will save lots of time and energy.
- Most people are very careful about the square footage but forget about the ceiling height. Ceiling height is also very important. According to the top architects, the ceiling height of the living room must be higher than that of the other sections of the house. This helps make it look bigger and more spacious. To get more sunlight and a perfect view from the house, you can also add clerestory windows to all the rooms. Keep a 10-inch ceiling height for all the rooms.
- If you intend to connect your garage to your home, you will most likely be allowing more garage pollution inside. The house’s mudroom is where you remove your shoes or coat before entering the house. If the garage is attached to the mudroom, your shoes and coat will become an easy source of pollution inside the house. To avoid such issues, you can add your mudroom as a transitional area to stop air pollution. You can also use exhaust in your garage and mudroom to exhale the polluted air from there.
- Always make sure that every corner of the house gets easy access to natural light and easy ventilation. When natural light enters the home, it reduces the need for artificial lighting and saves a significant amount of energy. Similarly, natural ventilation reduces the chances of mold and mildew.



